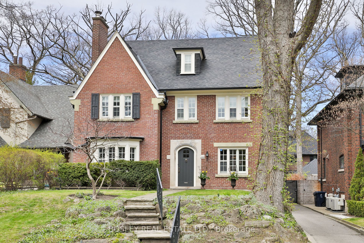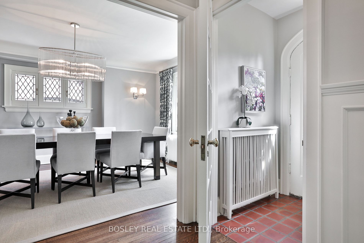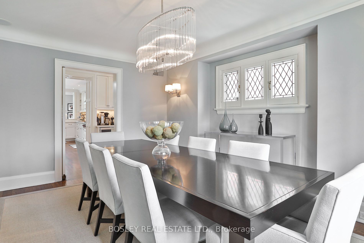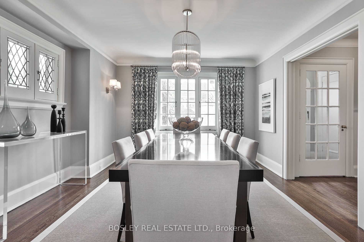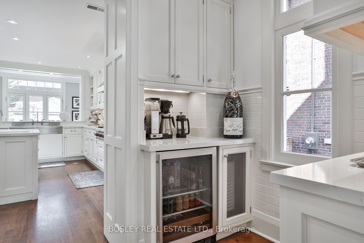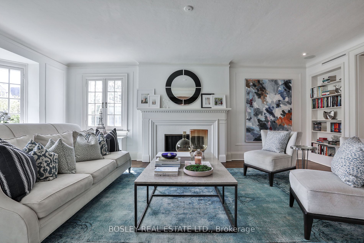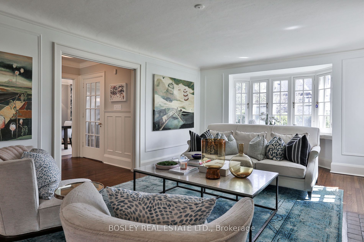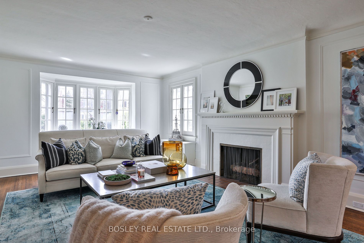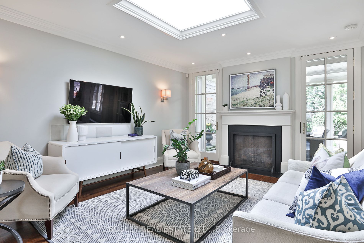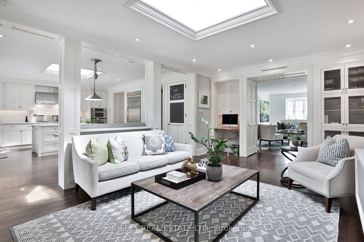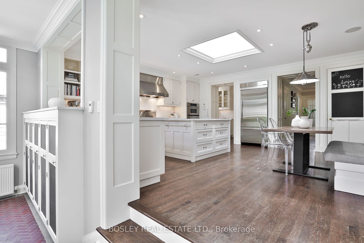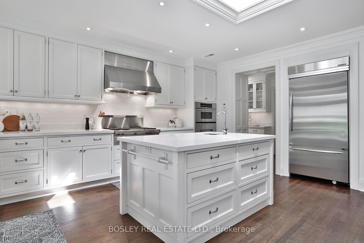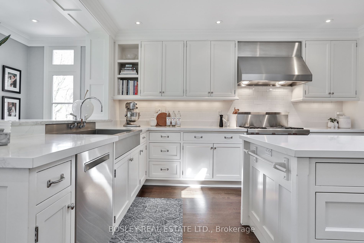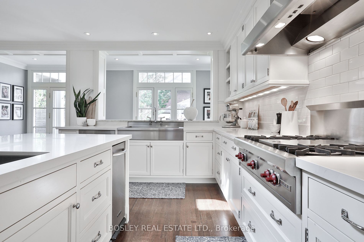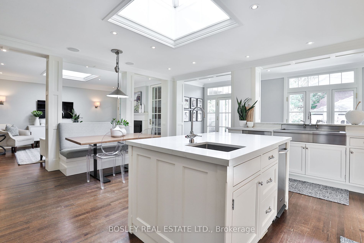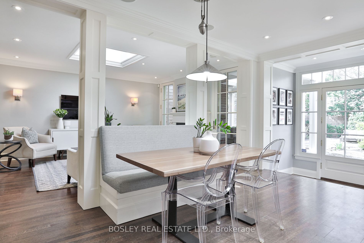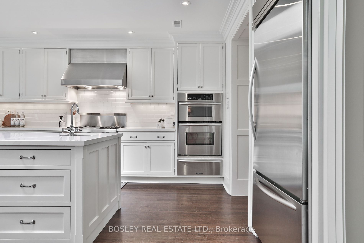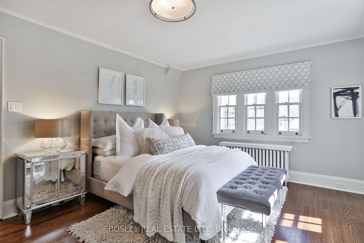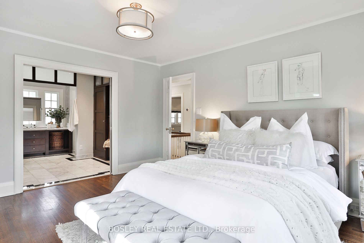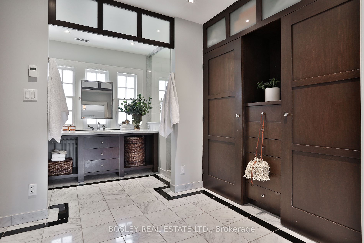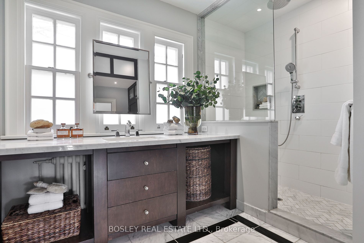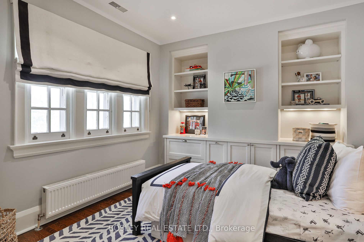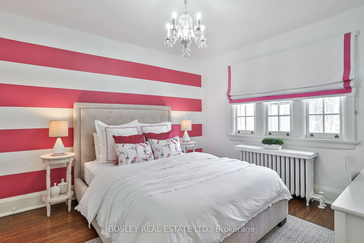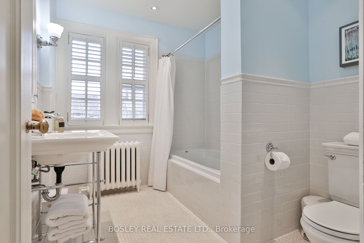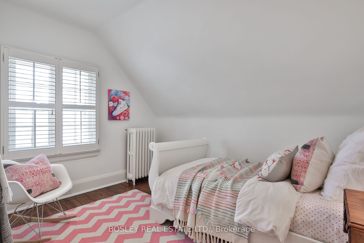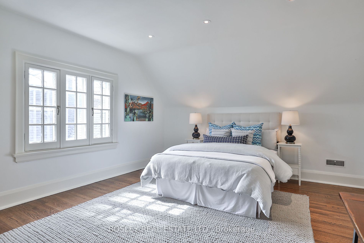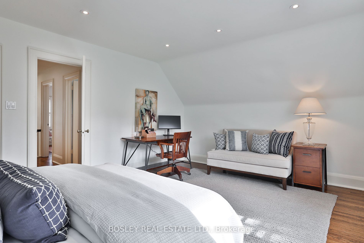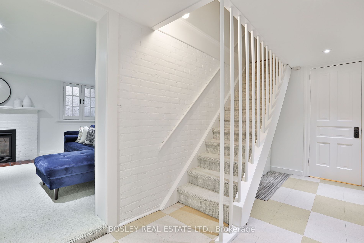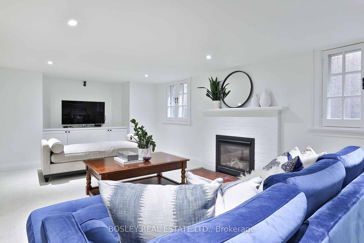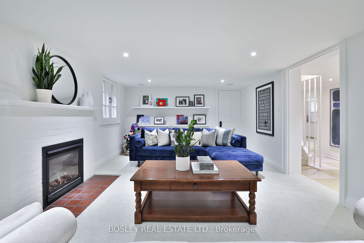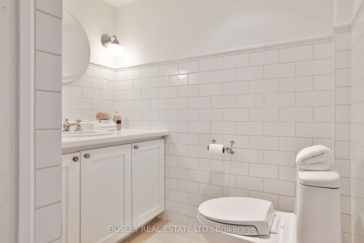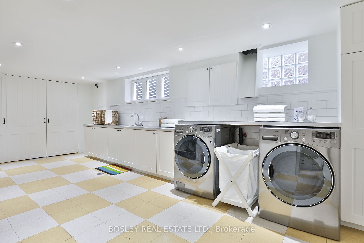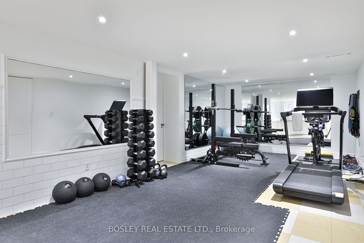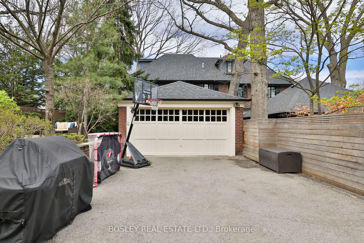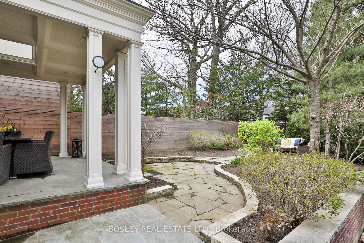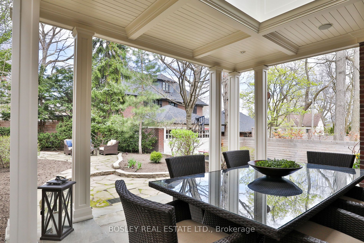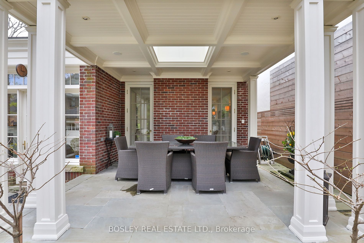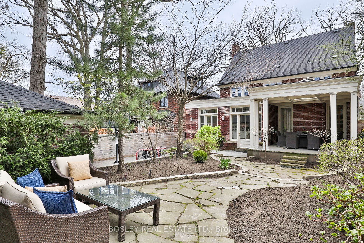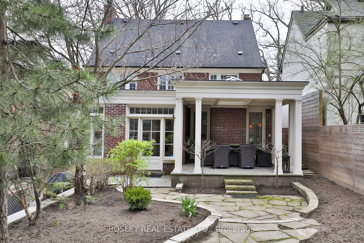MLS
C8269870
BEDROOMS
5
BATHROOMS
5
FLOORING
Hardwood / Broadloom
HVAC
Radiant – Gas / Central Air
Property Features
Gated Private Drive
4 Car Parking
Detached Garage
Sprinkler System
Inclusions
SS Kitchen Aid Fridge
SS Kitchen Aid Double Oven & Warming Drawer
SS B/U Bosch Dishwasher
SS Wolf Range
SS Vent A Hood
SS GE Monogram Bar Fridge
LG Washer / Dryer
Central Vac & Equipment
B/U Speakers
All Electric light fixtures
All Window Coverings
2 Gas Fireplaces & Remotes
Sprinkler System
Dining Room Chandelier
Basketball Net
A Modern Classic in Moore Park
295 Inglewood Drive
Asking $5,199,000
Watch the Listing Video
Welcome to a timeless gem in the heart of Moore Park, where classic elegance meets modern comfort. This exquisite red brick five bedroom, five bathroom home boasts a traditional center hall layout, exuding charm and sophistication at every turn.
Step through the front door where a graceful staircase welcomes you with its timeless appeal. Flanked by formal living and dining rooms, this gracious home creates a sense of symmetry and balance, perfect for both everyday living and formal entertaining. Beautiful hardwood floors, moldings, and elegant finishes add to the home’s character and charm.
At the heart of the home you’ll find the sun-filled main floor family room addition highlighted by the spacious kitchen, a chef’s delight equipped with stainless steel appliances, ample counter space and a servery for additional storage needs. The eat in kitchen is home to a cozy breakfast nook that overlooks floor to ceiling windows and the walk out to the landscaped backyard. Buyers will love the natural light that floods into the back of the home, highlighting the exquisite craftsmanship and attention to detail throughout.
Upstairs, you’ll find five spacious bedrooms and well-appointed bathrooms. The primary suite features a luxurious ensuite bathroom along with a walk-in closet for all your wardrobe needs. The remaining two additional bedrooms on the second floor share an updated bathroom in addition to the two bedrooms on the third floor that share an equally updated bathroom as well as an additional walk in storage option.
The expansive lower level is home to a second family room, an abundance of storage, laundry, complete with a working laundry chute and a fantastic area for a home gym. Large windows and above average ceiling height make it comfortable for a multitude of uses.
Located at the back of the home, the main floor mudroom ensures that you’ll always have everything you need right at your fingertips. Designated storage for coats, shoes, backpacks, and more, for easy organization and accessibility.
Key features of the outside of the home include a private gated drive that leads to a detached garage for at least one car with a beautiful custom wood door, providing both security and convenience as well as a great place for kids and pets to play with direct access to the fully fenced in backyard.
Conveniently located near top-rated schools: Whitney, OLPH, Deer Park and North Toronto, Moorevale Park and the Beltline Trail, as well as a host of amenities and access to TTC, this property offers the epitome of urban convenience while maintaining the tranquility of midtown living. Don’t miss your chance to make this exquisite residence your own and experience the best of Moore Park living.
To schedule a viewing immediately, call us at +1.416.322.8000 or use the form below to begin the scheduling process.
