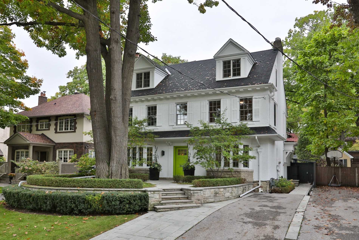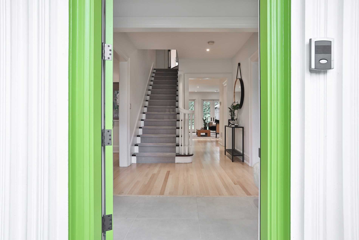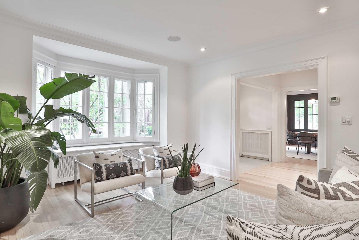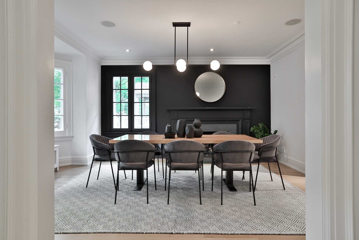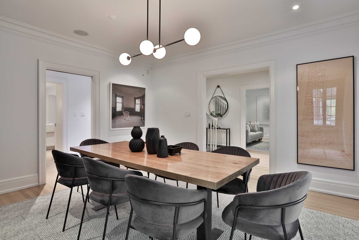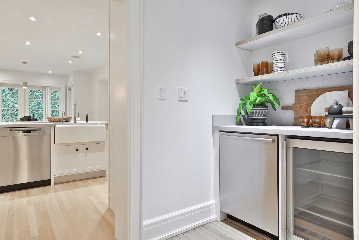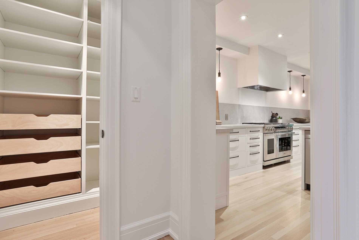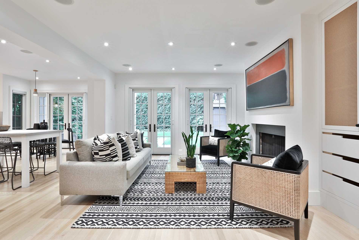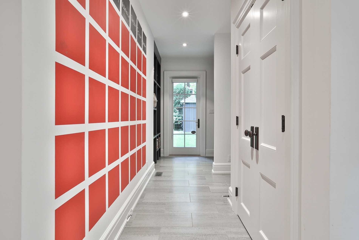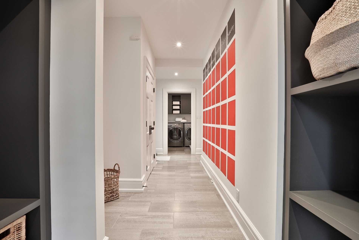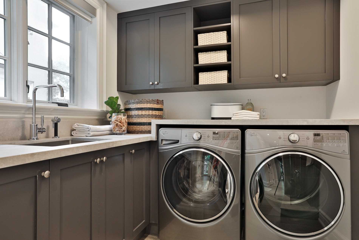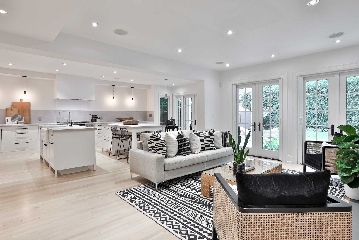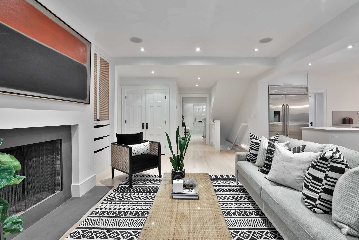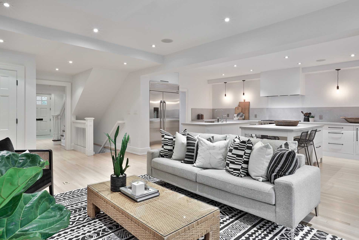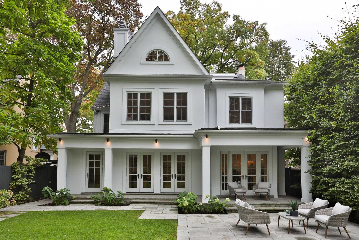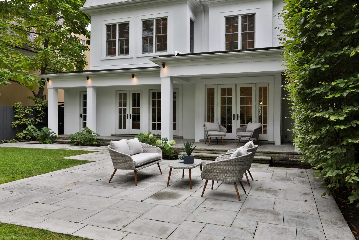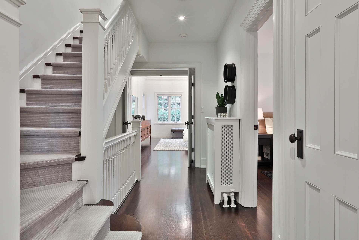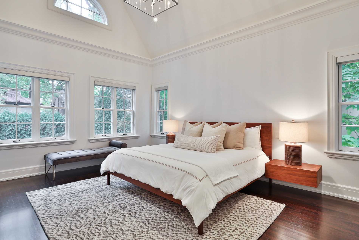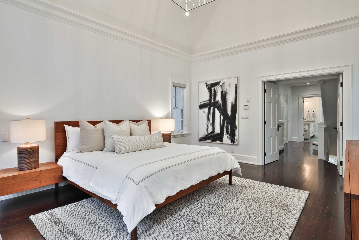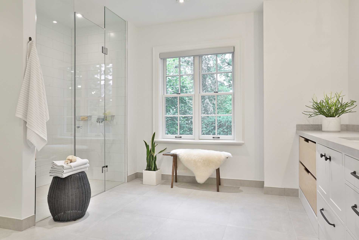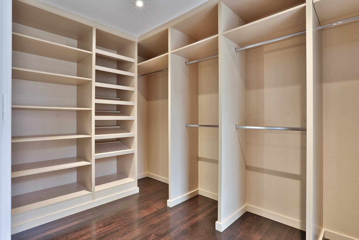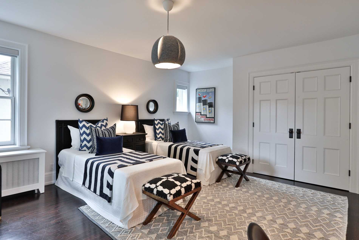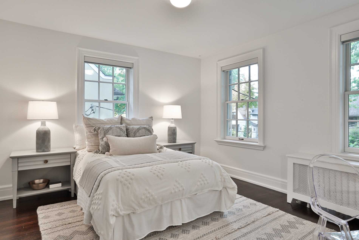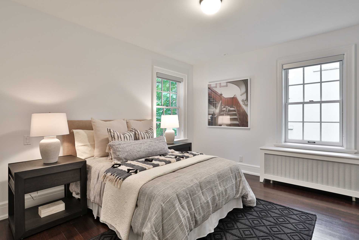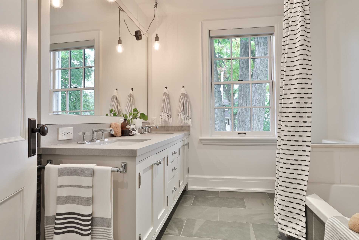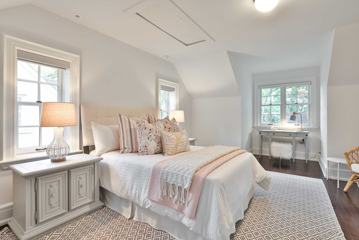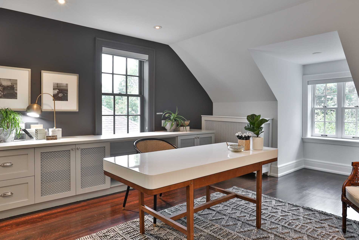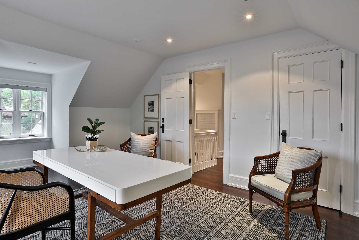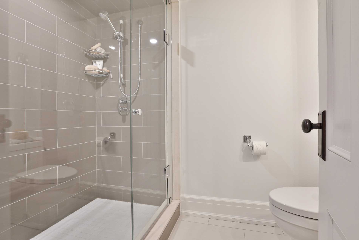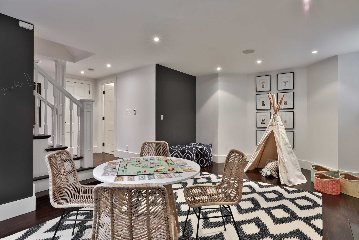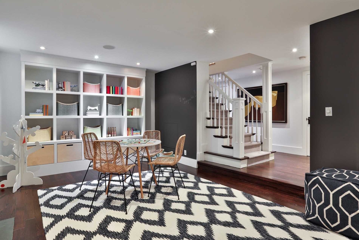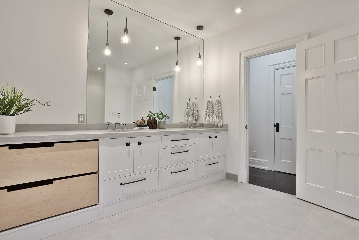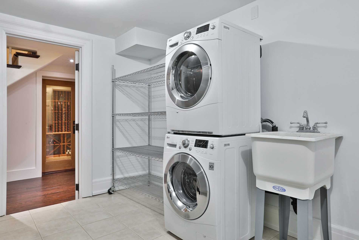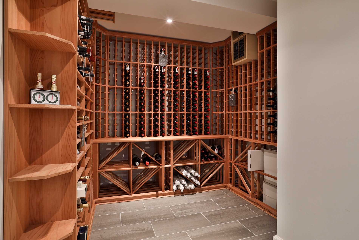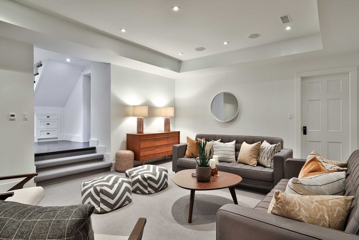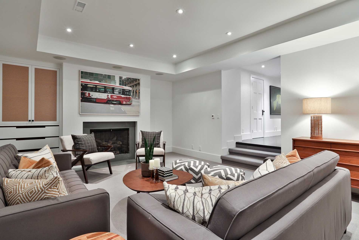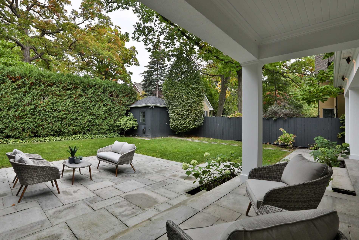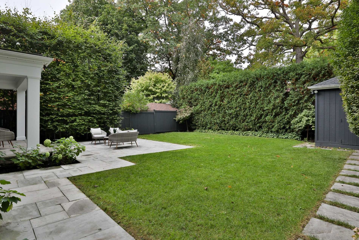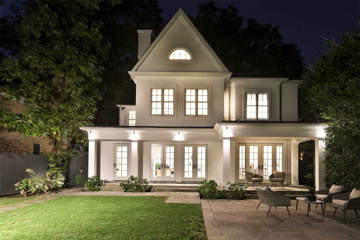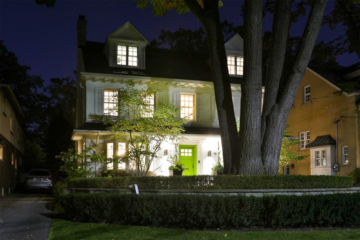MLS
C5406493
SQUARE FEET
6000 (est.)
BEDROOMS
6
BATHROOMS
5
FLOORING
Hardwood
PARKING
Private 2 Space Drive
LAUNDRY
Ensuite
Modern Elegance In Moore Park
Baldwin England Exclusive Listing
12 Garfield Avenue
Asking $5,998,000
Totaling approximately 6000 square feet, the floor plan lends itself to a traditional main floor layout with both a formal living and dining space on either side of the entryway. The current homeowners put careful consideration into the restoration of the home’s staircase as well as the front windows during their renovations, while also choosing to update the look and feel of the home with modern minimalist finishes throughout the kitchen and bathrooms.
The traditional entry transitions into a modern yet comfortable open concept space that stands out as the heartbeat of the home. Here you will find a fabulous open concept kitchen with two islands, state-of-the-art appliances, and additional space for the eat-in area. There is no shortage of storage with the adjacent servery that flows through to the dining room. Here you will find a second dishwasher, wine fridge, and walk-in pantry.
The kitchen is open to the main floor family room that is flooded with natural light from the backyard and a wood-burning fireplace to anchor the space. This room is equipped with cat-5 wiring as well as built-in speakers, for a seamless entertainment setup. The Pella French double doors open to the on-grade walk out behind both the family room and kitchen, spanning the entire back of the home. This is an incredible space to entertain or unwind with year-round privacy and mature landscaping.
To schedule a viewing immediately, call us at +1.416.322.8000 or use the form below to begin the scheduling process.
